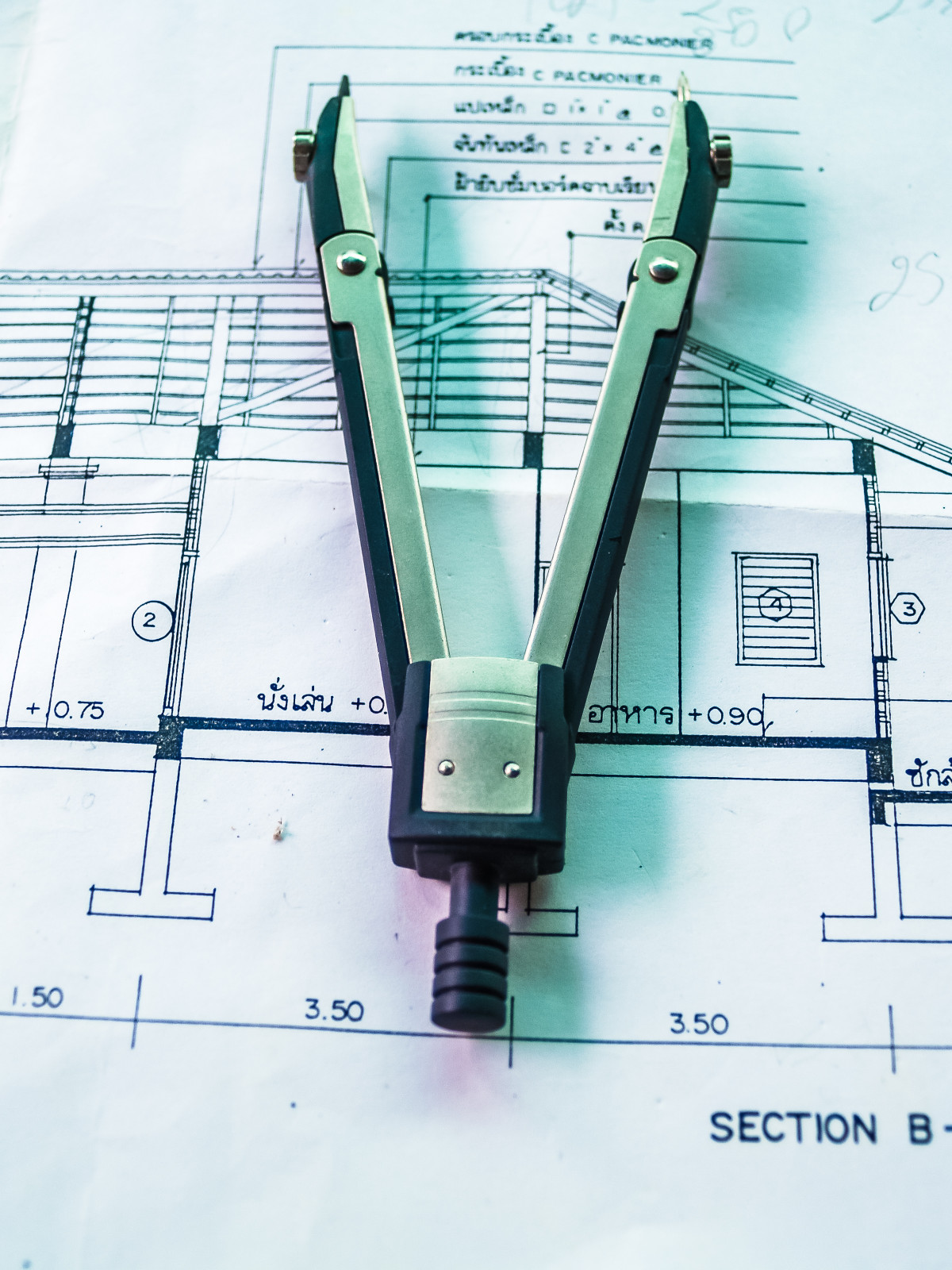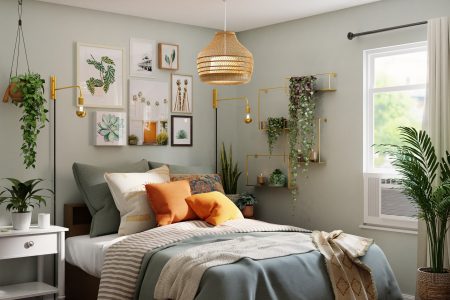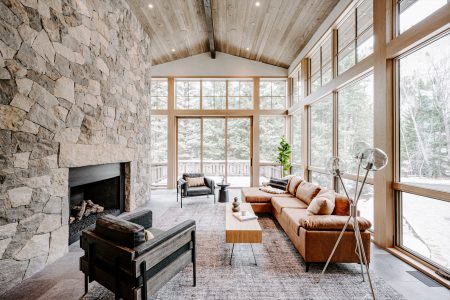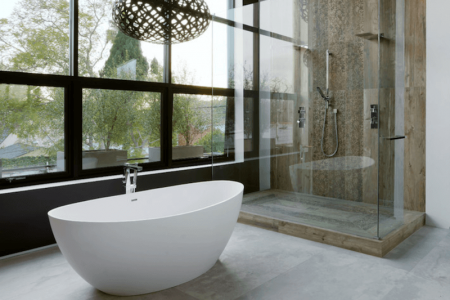Rearranging a bathroom, changing the kitchen layout, and creating a child’s room are interior design projects that may justify calling an interior architect. What support does he offer? On which points does his advice focus? Why call upon him? Discover the role of the interior architect and the advantages of calling on this type of professional for your apartment or your house.
1. For sound advice on the design of your home
The main role of an interior architect is to bring your design project to life while meeting your budget, desires, and the constraints of your home. Thanks to his training and professional experience, he can accompany the transformation of a home from a technical, functional, and aesthetic point of view.
2. An interior architect responds to substantial problems
Interior architects are confronted with concrete problems and must propose a solution. How to create an extra bedroom? Where to create an office corner? How to rearrange a living room? How to close an open kitchen? Etc.
The advice of an interior architect is not limited to decoration. He has a global vision of the project and the work to be done in order to design an interior that reflects your personality.
For example, for an attic project, calling on an interior architect will allow you to obtain sound advice for:
placing the staircase;
choosing the location of the roof windows;
integrating the water and electricity networks into the project;
positioning the partitions;
suggest furniture and decoration adapted to the slope of the roof.
Another example, for a bathroom renovation project, the interior architect’s advice may include:
efficient lighting;
sufficient storage space;
materials that are easy to clean and resistant.
3. Take into account the constraints of the house and your desires
An interior architect can work on the whole house or only on a specific area. In this second situation, it is frequent that the project must integrate constraints related to the existing: location of the windows, load-bearing walls, and piping… The constraints can also emanate from the customers themselves: to preserve furniture, use certain materials or avoid them, give several functions to the same space…
The expertise allows the interior architect to consider all these constraints and propose a solution adapted to his customers.
4. To refine your interior design project
After having discovered and considered your desires, constraints, and budget, the interior architect can move on to the following step of his mission: refining the interior design project.
5. Drawing plans of the project

Refining the project consists, first of all, of making plans or visuals of the project. The interior architect shares his ideas with you. Depending on the tools at his disposal, an interior architect can draw 2D or 3D plans, computer-generated perspectives, or even configure virtual tours.
This step is essential to visualize your future home better and check if it corresponds to your project. The interior architect then presents prices and rates according to the chosen services.
If you agree with the project, the interior architect can then proceed to the choice of colours and materials and outline a work schedule. If not, the project of arrangement or decoration must be revised.
6. The decoration and the finishing touches
Refining the layout project allows you to consider all the details: the way doors open, the location of sockets, switches, and lighting… It is mainly for managing these finishing touches that calling on an interior architect seems relevant and very interesting. He does not forget anything so that the work is well done and the apartment or house is functional and stylish.
Likewise, an interior architect, like a decorator, is very good at advising on the choice of decoration: paint, wallpaper, furniture, carpets, lighting, household linen, and accessories… For the work to be successful, he or she will suggest colour schemes and modern materials. He will see that the home’s different spaces are coherent and in phase with your tastes.
To be accompanied in the realization and to respect the rules
Not all interior design work involves the same procedures or the same regulatory constraints. It should be noted that there are authorizations or permits to be obtained for major work in an existing home or one under construction.
As a first step, the arrangements he will propose will answer the regulations: safety, minimum space of circulation, ventilation…
At this stage of the project, the knowledge of the interior architect offers a considerable saving of time. He knows the rules in force and therefore defines quickly, in the second stage, the administrative steps to be carried out and the authorizations to be obtained to carry out the work. He also actively participates in the constitution of the files.
Most of the work done inside a home requires no specific authorization, but for more important works, it may be necessary to obtain the following:
-
an agreement from the co-ownership: for works in an apartment having an impact on the common parts of the building;
-
a prior declaration of work: for the creation of an extension (porch, veranda depending on the surface area…) or work modifying the facade of a house (moving a window or door, renovating the facade…);
-
a building permit: for the extension of an existing house, the construction of a garage or a garden shed…;
-
a document to be submitted to the town hall to signify the end of the works carried out with a prior declaration of work or a building permit.
7. To benefit from a network of qualified craftsmen
After drawing the project plans and defining the work to be done, it’s time to start the construction! The help of the interior architect can once again be beneficial. He has a well-stocked address book of craftsmen and building professionals thanks to his experience and the projects he has carried out for other clients. He then has all the helpful information to guide you towards the best professionals to fit out your home: plumber, painter, carpenter… To call upon particular skills, an interior architect can also accompany you to find the right company.
Finally, the interior architect can take charge of this step if you want even more freedom. He then becomes the coordinator of the works.





