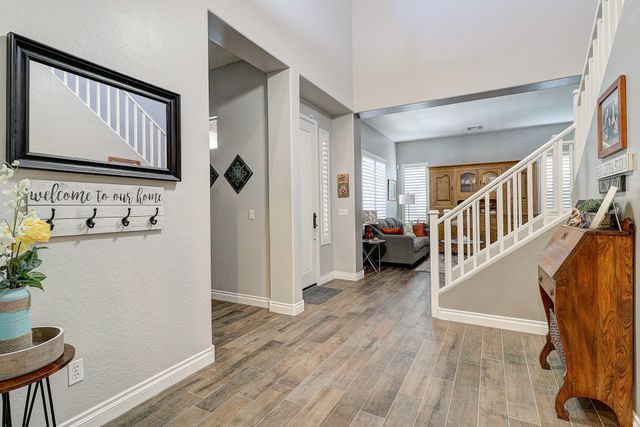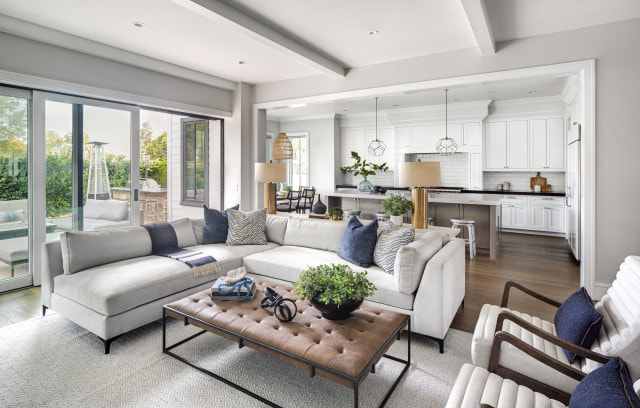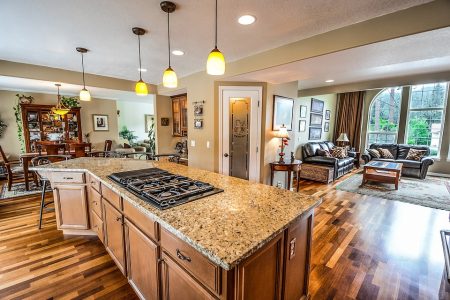Open-concept living spaces have become incredibly popular in modern home design. They offer a sense of spaciousness, promote connectivity, and enhance natural light flow. However, designing and living in an open-concept space can be a bit challenging without the right approach. In this blog, we’ll explore seven tips to help you make the most of your open-concept living area.
1. Define Zones with Furniture Arrangement
While open-concept spaces lack traditional walls, you can create distinct zones for different activities through strategic furniture placement. Use area rugs, sofas, and bookshelves to define the boundaries of your living, dining, and kitchen areas. This not only adds structure to the space but also helps with functionality and aesthetics.
2. Choose Cohesive Color Schemes
Maintaining visual harmony in your open-concept space is a fundamental aspect of creating a cohesive and inviting atmosphere. To achieve this, start by carefully choosing a primary color palette that resonates with your personal style and the ambiance you want to create. Once you’ve established your primary colors, consider using variations of these hues for different zones within the open layout. For example, you might opt for a slightly lighter shade of your primary color for the living area, a complementary color for the dining space, and a coordinating neutral tone for the kitchen.
3. Create Flow with Flooring
Continuity in flooring can be a powerful tool in open-concept design. Consider using the same type of flooring material, such as hardwood or tile, throughout the entire space. This seamless transition fosters a sense of flow and spaciousness.

4. Use Multi-Functional Furniture
In smaller open-concept spaces, multi-functional furniture can be a game-changer. Look for pieces that serve dual purposes, such as a dining table that doubles as a desk or a sofa bed for overnight guests. This not only maximizes your space but also adds versatility to your design.
5. Embrace Vertical Storage Solutions
Open-concept living often means limited wall space for traditional storage. To overcome this challenge, utilize vertical storage solutions. Install tall bookshelves, wall-mounted cabinets, or hanging shelves to organize your belongings without cluttering the floor space.

6. Play with Lighting
Lighting can greatly influence the ambiance of an open-concept space. Experiment with different lighting fixtures to create distinct moods in various areas. Use pendant lights or chandeliers over the dining table, recessed lighting for the kitchen, and floor or table lamps for the living area. Dimmers are also handy for adjusting the light intensity as needed.
7. Incorporate Room Dividers
While open-concept living is about connectivity, there may be times when you want to create a sense of separation. Room dividers, such as sliding doors, curtains, or decorative screens, can be added when desired. These dividers offer privacy, reduce noise, and allow for temporary isolation of spaces without compromising the overall open feel.
Bonus Tip: Keep Clutter at Bay
An open-concept living space can quickly feel chaotic if cluttered. Make organization a priority by regularly decluttering and storing items out of sight. Invest in stylish storage solutions, such as concealed cabinets or storage ottomans, that blend seamlessly with your design.
In conclusion, open-concept living spaces are a fantastic way to create an open, airy, and inviting atmosphere in your home. By following these seven tips and considering the bonus tip on clutter control, you can make the most of your open-concept layout. Remember that open-concept design is all about balance—balancing the need for connectivity with the need for functionality and personal space. With the right approach, your open-concept living area can be a harmonious and comfortable environment for you and your family to enjoy.





