Summary:
– Single-family house: design techniques
– The industrial house
– The traditional house
– The wooden house
– The house in kit form
Intro
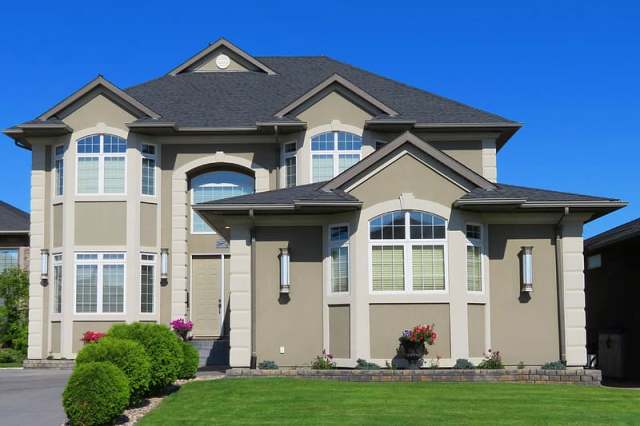
Building a detached house is a project that is prepared with great care. Before starting the actual construction, several essential steps are necessary:
Construction of a single-storey house with a terrace:
– the choice of the land;
– the choice of construction technique;
– the choice of house style;
– the choice of building materials;
– and finally the design of the plans.
On this basis, you will be able to find the right partners (residential developers) and start the steps (subscription of guarantees, building permit) to carry out your project.
To build a house, different methods can be used: industrial, traditional or wooden construction.
Individual house: design techniques
Single-family homes offer a wide variety of design techniques to choose from. The single-family house can thus be:
– chosen according to the standard plan, as is the case with house construction by affordable single-family house builders;
– chosen from a standard plan and then redesigned to your taste with the help of a professional;
– designed to plan by an architect.
The construction technique of the house can then be:
– industrial;
– traditional;
– wooden, etc.
The industrial house
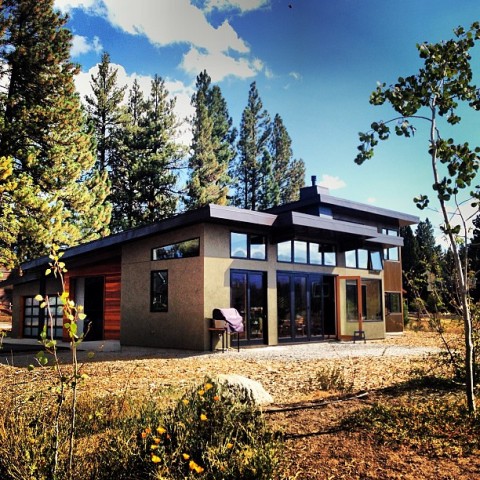
The elements of the detached house are industrially manufactured, then assembled and erected on site by professionals. This system reduces costs and offers a good quality/price ratio, as long as the builder works rigorously. Indeed, the industrial process is now well mastered and offers good performance.
The traditional house
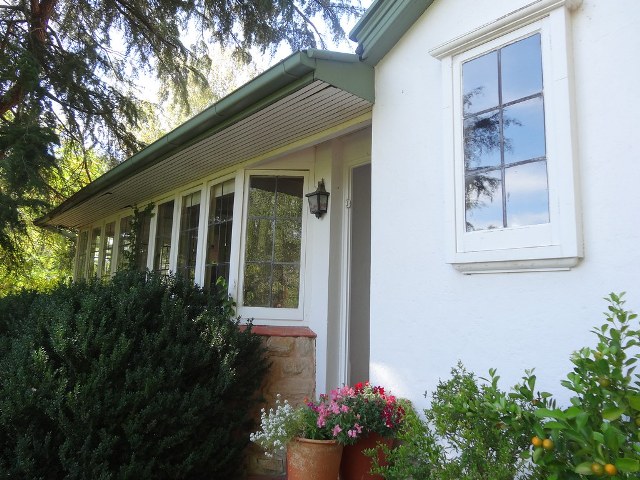
In traditional house construction, each element is manufactured separately: partitions, framework, joinery, etc. The foundations are made of reinforced concrete, the frames are made of wood, and the walls are made of bricks or hollow blocks.
However, most of the elements are made in the factory. It is therefore important to compare the prices proposed by the builder, according to the traditional or industrial process.
The wooden house
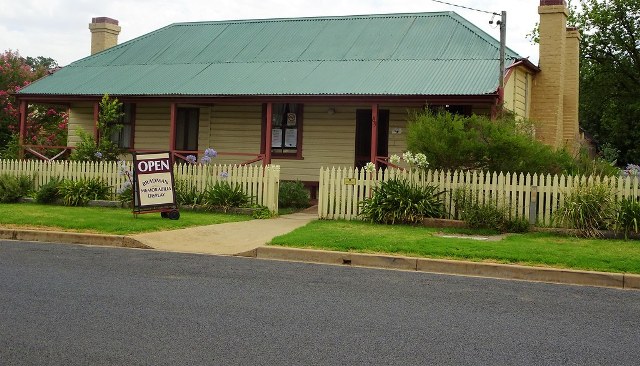
Wood tends to develop in the construction of single-family houses. To date, it accounts for about 5% of construction sites. Economical, environment-friendly, quick and clean to assemble, the wooden house can follow several construction techniques.
The wooden framework
Timber framing is the main construction technique for wooden houses: almost 90% of wooden houses are nowadays built using this method.
It consists of creating a regular grid of horizontal and vertical wooden parts. This structure will be responsible for supporting the roofs and floors. The empty space between each upright is then filled with insulation boards, which allows the interior volume of the rooms to be completely preserved.
The exterior cladding can be plaster, stone, concrete or wood, depending on preference.
The posts-beams
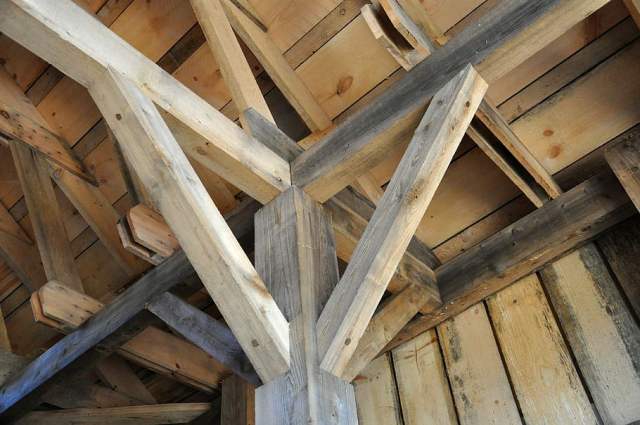
The technique of the posts-beams is less known and comes from the Alsatian or Norman half-timbering. This technique is based on the use of vertical posts to support wooden beams arranged horizontally. Placed at regular intervals of 2 to 5 m, they form a grid maintained by interlocking systems (metal bolts, wooden keys, oak dowels). The space left free is filled with concrete, glass, stone or planks as desired.
Stacked solid wood
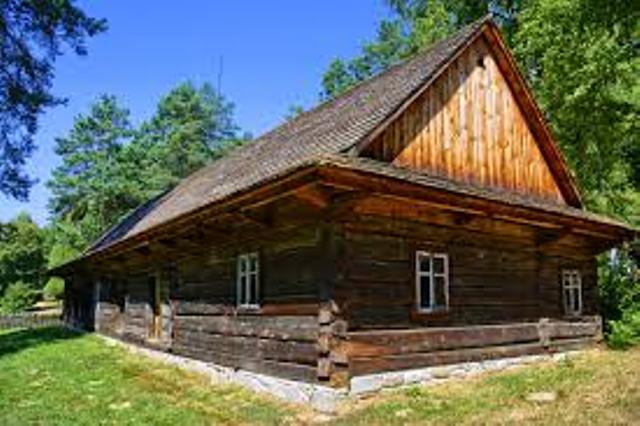
Stacked solid wood is the oldest construction technique visible in the chalets. The technique of stacked solid wood consists of building solid wood walls by a horizontal stacking process. There are different systems:
– The flat log, which offers a rectangular finish. A plank of wood with a large section is shaped from a very hard species (e.g. oak), and has an aesthetics consistent with the solid wood construction, while adopting a contemporary line.
– The half-round plank, which is more rustic, offers the advantage of facilitating interior design thanks to the flat sectioned face.
– The log, or round timber, corresponds to the most classical architecture of the log house. It is used in the construction of cottages.
The kit house
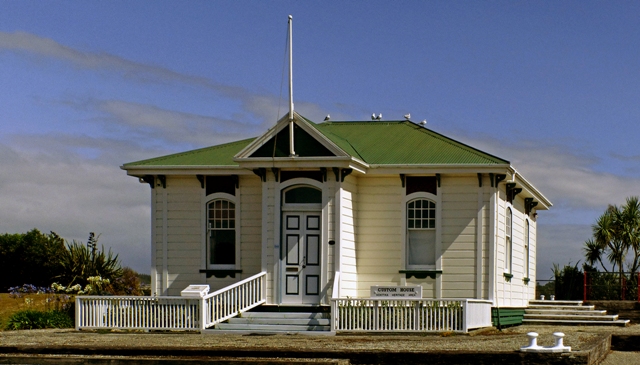
The kit house offers financially advantageous possibilities. However, you have to be a DIY enthusiast if you want to build it yourself.
Conclusion
Property development has become an essential aspect of the population in Melbourne. More and more people are utilising their land for residential developments, If you wish, you can get in touch with Unique Custom Homes in the field of house construction. They will be able to offer you a quote according to your budget and provide you with all the professional techniques available to build your dream house. They are certified professionals with over 25 years of experience in domestic and commercial building construction, renovation, and additions. They can help you out with that dream kitchen or if you need extra space for your family. Finding the right home design is an essential and happy journey for you and your family. Wish you good luck in your project ahead!

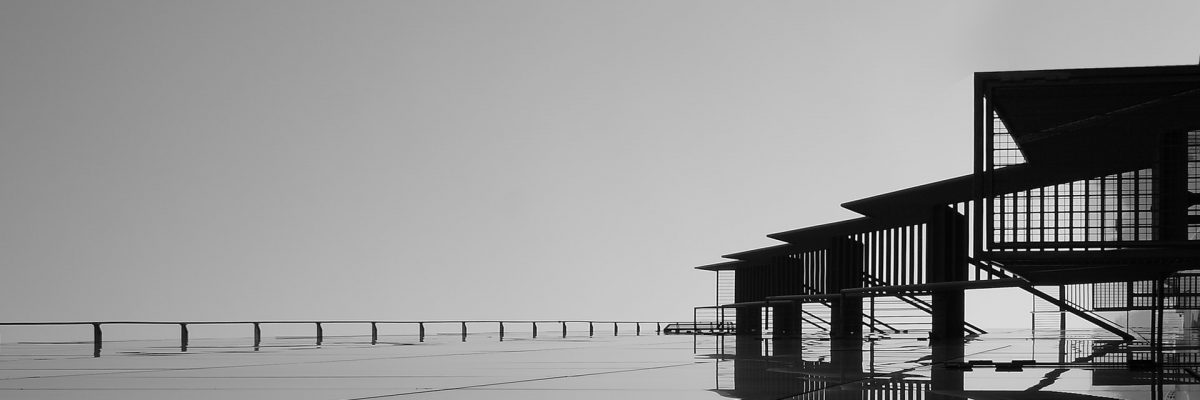
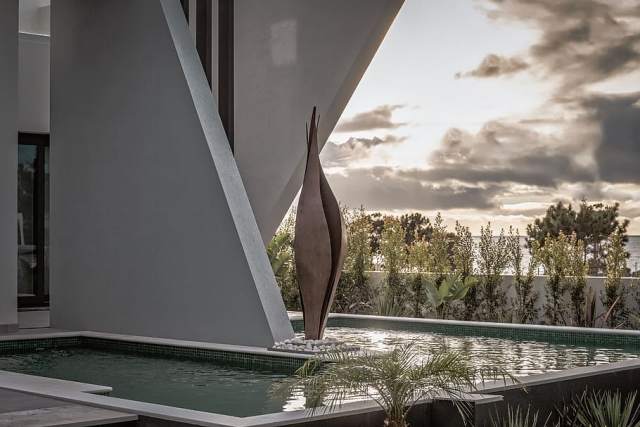
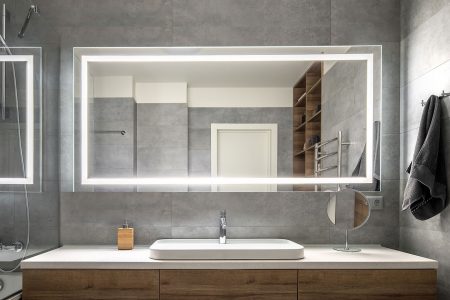


Hi, every day I visit a number of blog sites but I’m very happy to read your post Thanks for sharing the informative blog post about roofer in tulsa
Choosing a Right Contractor is very important. For any type of construction skilled labor staff is very important. A good contractor always has skilled and experienced staff.
This is an great site, very detailed and informative. The designs are amazing too. Thanks for sharing.
Roofing Contractors in Hartford, CT
Great website! One of the most detailed and organized content I have ever seen. Thumbs up!
Loved the conclusion! Asking for a quote from your local company should be easy and that’s what you do. Thank you!
Loved the conclusion! Asking for a quote from your local company should be easy and that’s what you do. Thank you! roofers
I agree that finding the right home design is an essential and happy journey for us ❤❤❤
This is a very good article, well researched and well written. Kudos to the author!