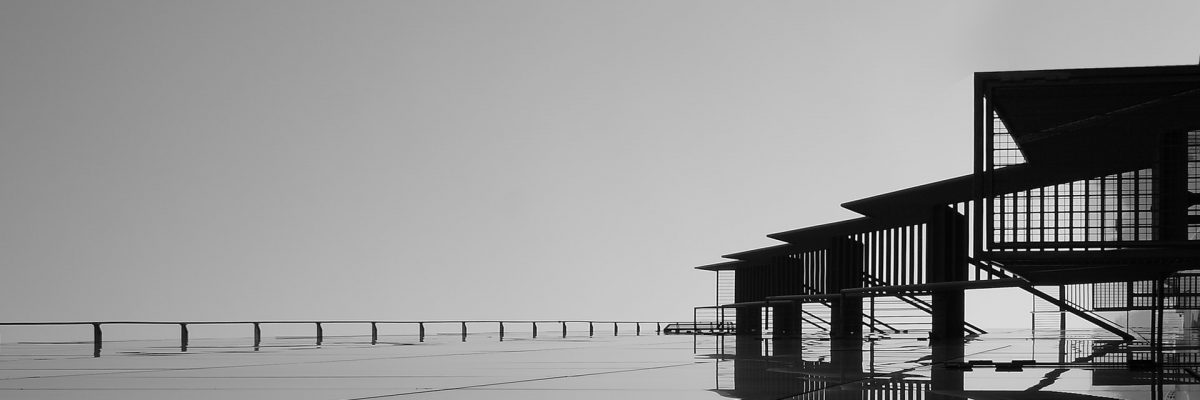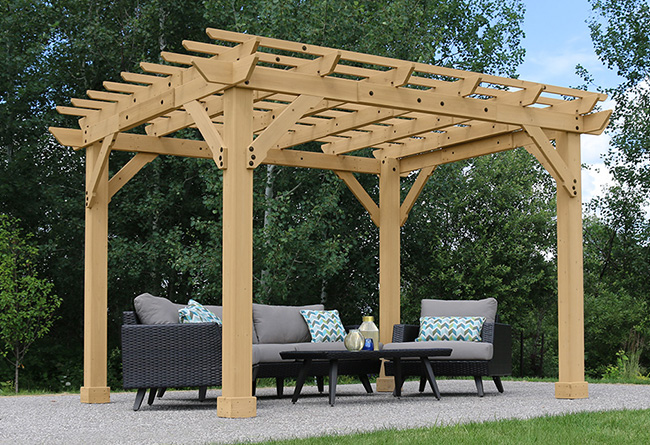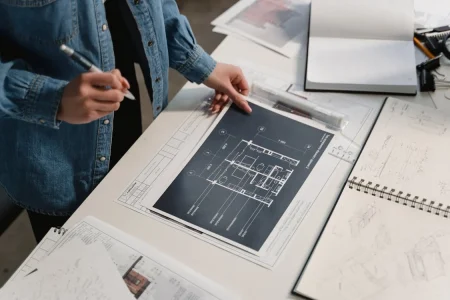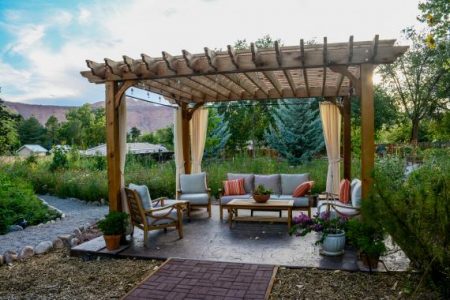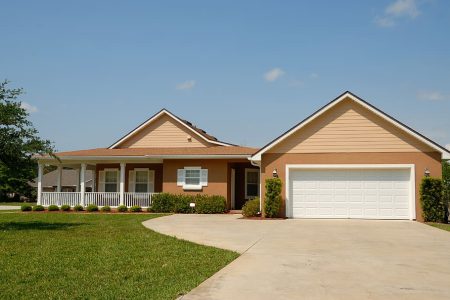The outdoor area of a house is a potentially exploitable space. Indeed, it can be converted into a relaxation area or as an extra living space.
Several options are available to those wishing to develop the outdoor part of their home
The Pergola
Initially, the pergola is a structure built in the garden to support climbing plants. It is a form of small house without walls, supported by beams and provided with a roof. The pergola is now intended for another use. The decoration enthusiasts have made it a separate component of a house. It can be fitted out and converted into a relaxation area. Some pergola models demonstrate how effective and practical this structure can be.
The Bioclimatic Pergola
This type of pergola is an absolute technical marvel. Indeed, it is equipped with retractable roofs that can be adjusted according to our desires. These retractable slats protect during showers and let the sun’s rays through in summer. It also allows light and ventilates the relaxation space which is underneath. To generate the most comfort, it can be motorized and equipped with a lighting system, blinds, glass partitions, etc. Built with a material such as aluminum, its resistance to corrosion and bad weather is guaranteed.
The veranda
The veranda can be defined as the fitted part located outside or on the facade of a house. It acts as an extension of a home without being considered a room in its own right. In other words, despite its practicality, it is not an additional house room. It is regarded as a space for relaxation in the same way as the garden or the terrace. However, it can be converted into an open-air living room, small dining room, or even a living space. The walls of the veranda are often glazed, giving it a sophisticated appearance; the double glazing of specific models reinforces its resistance to aggression. The bases and the frame are made of materials known for their resistance, such as wood, stainless steel, or aluminum.
However, custom-made models are available from verandalists. They carry out the design and installation of verandas adapted to the consumer’s dwelling type.

Closing of Terrace
This operation consists in placing removable walls on each side of a terrace. In addition to being an aesthetic improvement, it allows the occupants to enjoy their deck regardless of the season. The deck enclosure also provides a protective shield against the elements. The glazing allows for the enjoyment of sunlight. The walls’ opening is removable and allows airing the interior at any time. Like pergolas and verandas, the structure is made of resistant materials. And the protected space can also be arranged according to the desire of its owner.
Making a Good Investment
An outdoor design project requires a substantial budget. If you invest, you might as well make the right choice. In addition to choosing the suitable material, the know-how of the craftsmen must also be taken into account. Structures such as pergolas or verandas are made to last. And this durability is based on both their quality and their installation. A craftsman with a particular experience is the right man for the job. He must show professionalism and versatility in the exercise of his trade. The creation of custom-made works is one of the signs of this mastery. Indeed, the fact of adapting to each request submitted by the customer must be part of his skills. He must also be able to carry out repair and renovation work when necessary.

