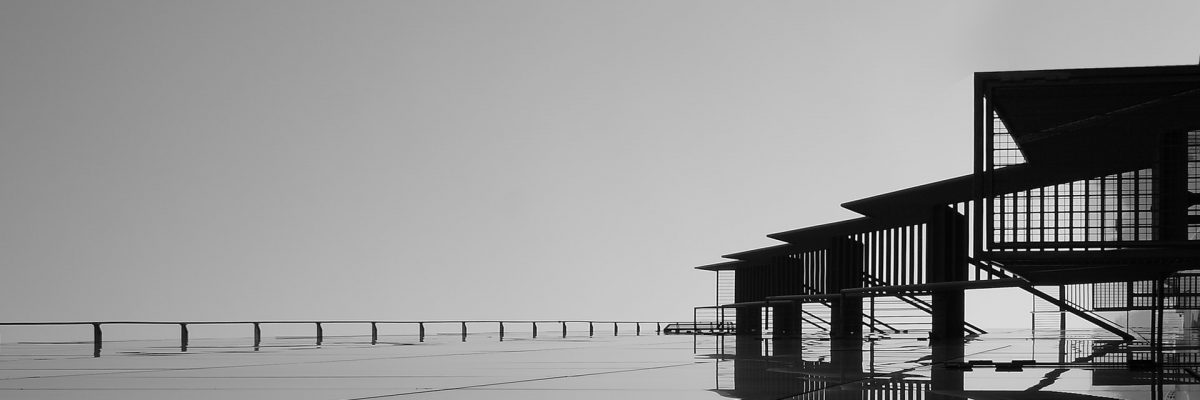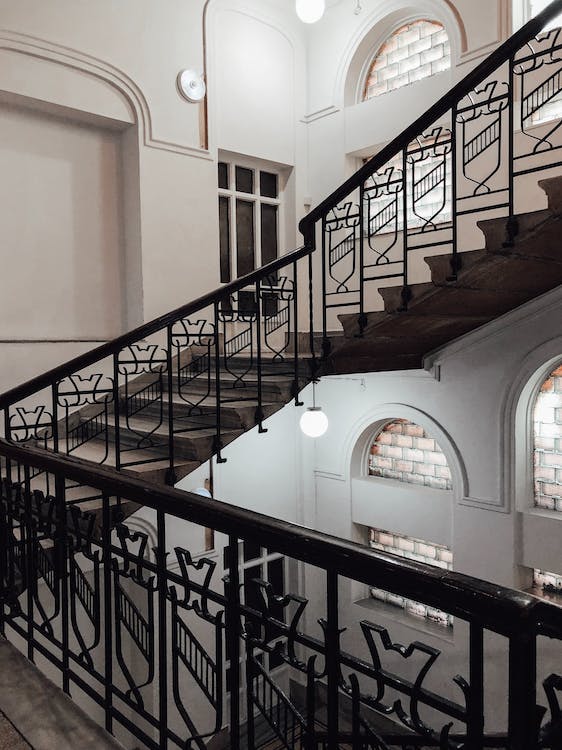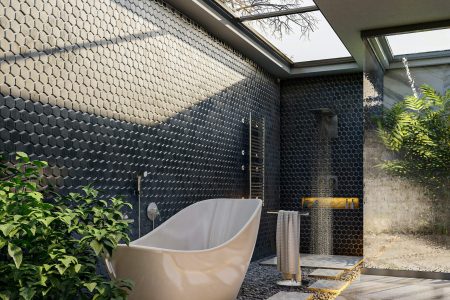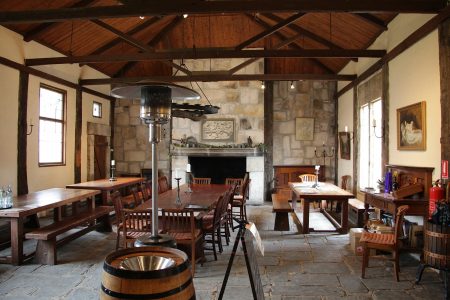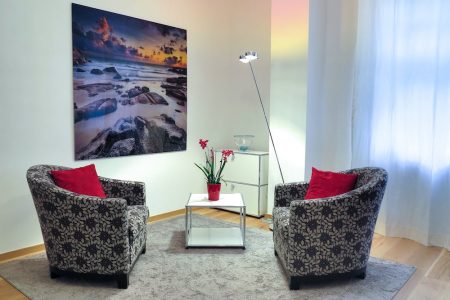Contents
– The straight wall
– The curved wall
– The angled siding
– Fixed siding
In a vertical structure, generally non-load-bearing, the function of the siding is to delimit spaces. It can be of different shapes, depending on the configuration of the room and the desired aesthetic. So, straight, curved, angled or fixed siding? Here are the elements to help you find your way.
Note: Whether straight, curved, angled or fixed, the siding can be distributive or separative. Distributive, it divides the interior space of a home. Separative, it dissociates two housing units between them or a dwelling from the common parts.
The straight siding
Characteristics
The straight siding, i.e. linear, is the most classic of all. It lends itself to almost any configuration and can be made of a wide range of materials, chosen for their aesthetic qualities but also for the thermal and acoustic insulation they offer: plasterboard, honeycomb panels, cellular concrete, bricks, glass blocks, terracotta tiles, etc.
Installation of a straight wall
The installation technique for a straight wall depends on the material used.
– Drywall materials are mechanically assembled, without needing a binder, except for a joint filler or strip between panels.
– The materials of a straight wet wall are assembled using plaster, cement or mortar glue. This type of wall is preferred for separating small areas.
The curved wall
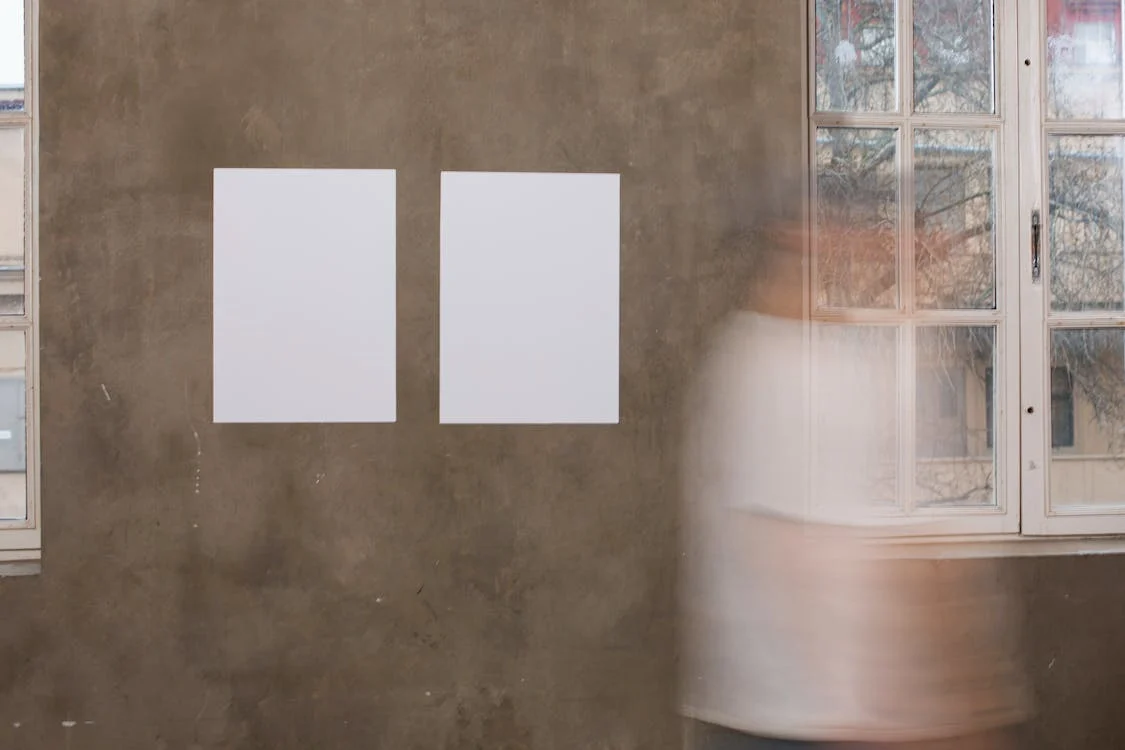
Characteristics
The curved wall adds a touch of originality and aesthetics. Its rounded lines tend to fluidify the circulation from one room to another and soften the space. It is used, for example, to create a shower area. The materials used are plasterboard, brick, glass blocks or curved aerated concrete tiles.
Installation of a curved wall
The installation of a curved wall depends on the material used.
– Curved aerated concrete tiles, bricks or glass blocks are installed by stacking.
– Curved gypsum boards are installed on a metal frame. The rail is curved by making notches on both sides, every two to three centimetres. The installation then follows the same rules as straight plates. The curvature of certain bendable gypsum boards can be accentuated by moistening them with a damp sponge.
The angled siding
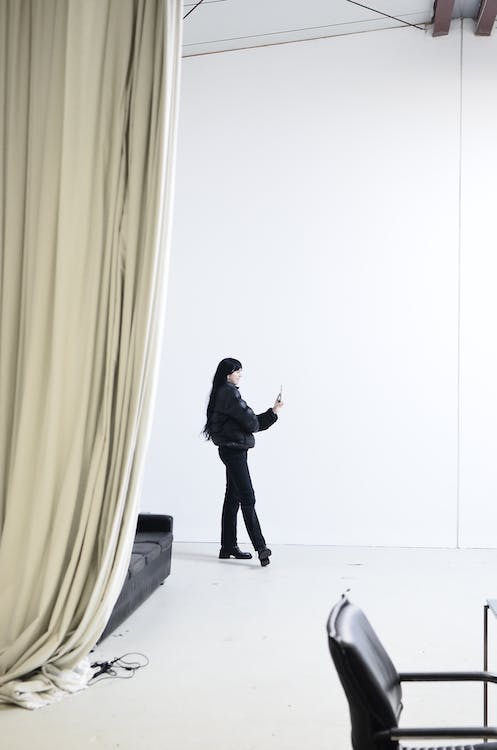
Characteristics
Fixed or mobile, the corner wall has many uses, whether to create an intimate space between two walls or office space, with, for example, a wall and one or two corner returns. Again, there are many materials to choose from, from plasterboard to cellular concrete, bricks, glass blocks, terracotta tiles, etc.
Installing a corner wall
If you choose a material such as gypsum or aerated concrete board and tile, sharp corners need to be reinforced. Therefore, corner brackets are used, either embedded or glued in strips.
Note: to make a corner in your plasterboard or tile wall, use a saw and a mallet to remove a section of the stud to allow the next row of tiles to pass through.
This vertical structure, generally non-bearing, has the mission of delimiting spaces and insulating. The siding, by definition, cannot be moved. There are many types to choose from, depending on the location, aesthetics, sound and heat insulation required, and available budget.
The different types of fixed sidings
The fixed siding can be separative or distributive.
The fixed siding
The fixed siding separates two dwellings from each other or a dwelling from the common areas.
It can be single-faced and is then composed of plasterboard screwed on both sides of a vertical frame. Its minimum thickness varies from 13 mm to 25 mm, thus reducing airborne noise and interior noise propagating mainly through the wall.
The double-faced siding comprises four plasterboards of 13 mm to 25 mm, separated by an insulator and screwed on both sides of a vertical framework. Its performance in terms of acoustic insulation will depend on the type of insulation chosen (mineral wool, expanded polystyrene, hemp wool, etc.).
The alveolar core siding comprises one-piece panels with a gypsum board facing, linked together by a honeycomb cardboard structure. Lightweight and easy to handle, this siding is ideal for floors that do not support much load.
The fixed distributive siding
Distributive, the siding has the function of dividing the interior space of a home.
It can be dry, i.e. composed of mechanically assembled materials (plasterboard, honeycomb panels, particleboard or prefabricated concrete, terracotta or polymer elements), without needing a binder, except for a coating for joints or strips between panels.
The wet siding is made of materials to be assembled on-site with plaster, cement or mortar-glue: plaster bricks, cellular concrete blocks, plaster or terracotta tiles or glass blocks.
Installing a fixed siding
Three types of installation
The constraints of installing a fixed siding differ according to the type chosen. This operation is most often within reach of any good handyman, the structure not generally load-bearing.
There are three main types of installation:
– the installation on a framework (metal or wood) is classically used for plasterboards or alveolar plates. It is relatively easy to implement and allows to insert of an insulator;
– the glued installation, or doubling, consists in gluing the siding directly on an existing wall;
– the installation of a siding in wet material consists in assembling bricks, plaster tiles, glass blocks or cellular concrete with plaster, cement or mortar-glue.
You can find the materials needed to build fixed sidings in large DIY stores and on the Internet. Otherwise, you can call on a professional siding installer.

