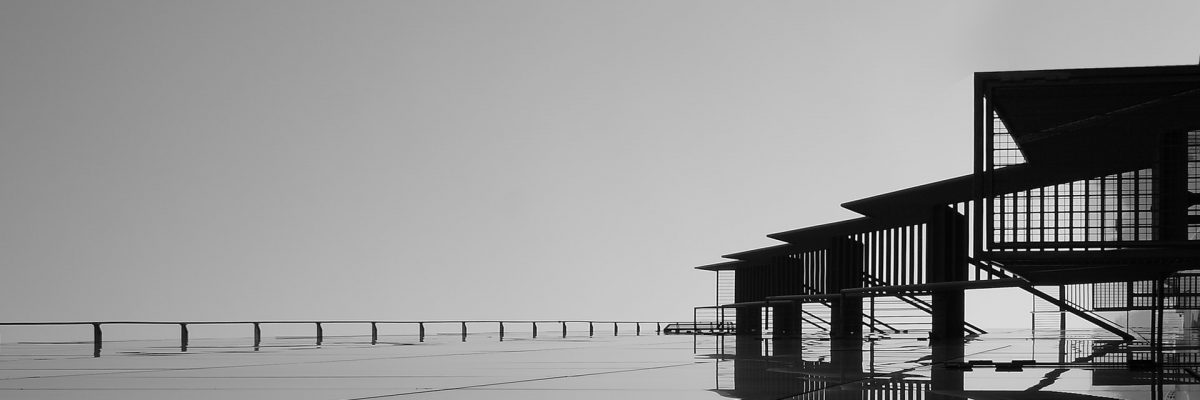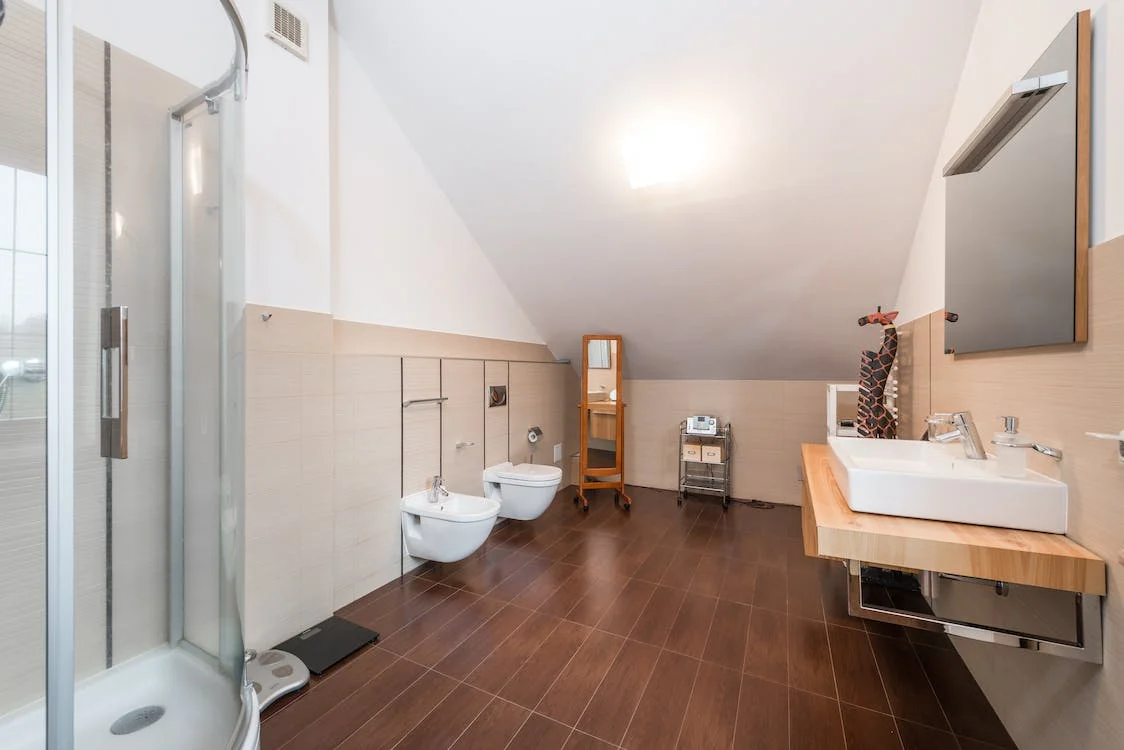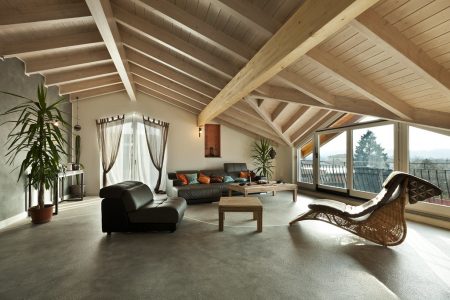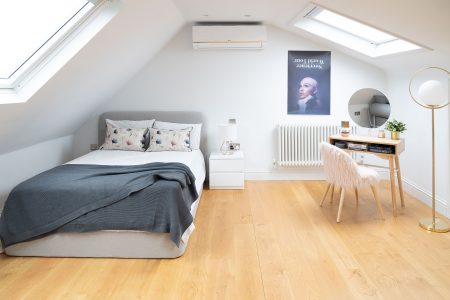Contents
Where to place a bathroom under the attic?
How to arrange the elements of an attic bathroom?
The importance of ventilation in an attic bathroom
Materials and light in an attic bathroom
If you’ve decided to convert your attic space into a master suite, children’s rooms or a space to host friends, you may be thinking of adding a powder room. Here are some tips to help you successfully install a safe attic bathroom that meets your needs.
Where to put a bathroom in the attic?
In any bathroom, there is a need to evacuate waste water: from the sink, the shower and/or the bathtub and also, if you want to install a toilet, black water. It is best if this bathroom is placed just above the bathroom on the floor below, thus allowing to join the pipes already present below by creating a vertical column.
If, for practical reasons, it can not be positioned as it is, pay attention to the minimum slopes required. The diameter of the wastewater pipes is at least 50 mm, while that of the black water pipes is 120 mm. The latter is, therefore, less easy to install, but in the attic, you can take advantage of the space under the slope to place it.
Attention: check carefully and respect the evacuations already in place if black water is separated from wastewater in your home (which is preferable).
How to arrange the elements of a bathroom under the roof?
The height between the floor and the ceiling that allows the passage of a person is called “escape route”. This data is particularly important to take into account in the design of the attic. Indeed, in a house, we consider as usable a surface whose minimum height is 1,80 m. This is a construction standard to be adjusted, of course, according to your own height.
The bathtub
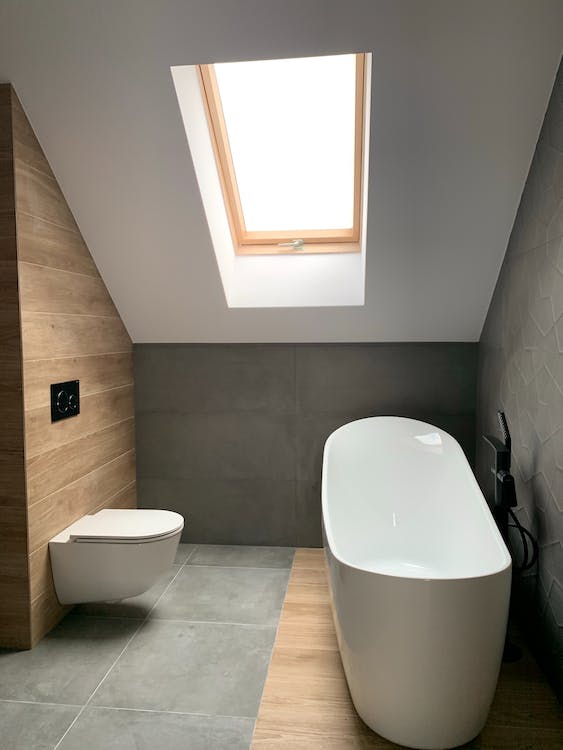
The integration of a bathtub in an attic space allows occupying a place where the height is less because you are in a sitting or lying position:
A height of 1.20 m can be sufficient if the bathtub is parallel to the slope.
If you are perpendicular to the slope, a height of 80 cm is necessary at the level of the feet (a built-in bathtub has a height of about 50-60 cm).
Note: remember to ask the company that will do the work to check the solidity of your floor. A conventional bathtub, when filled, can weigh up to 400 kg. It is advisable to make sure that the structure is adapted and that it does not need reinforcement.
The shower
For a shower, think about the integration of the faucets and the head. A minimum height of 190 cm is essential. You can also install a hand shower on a bar.
Toilet/W.C.
Toilets can be installed at a much lower height by positioning the tank towards the lowest part. A toilet bowl is placed at the height of 40 cm, so count on an available height of about 1.40 m.
The washbasin
The top of a washbasin is placed between 85 and 90 cm high. The available space in front of it should be the same as in the shower, because you are in a standing position, but the height can decrease from the beginning of the cabinet, on the depth of the sink (about 50 cm).
The importance of ventilation in an attic bathroom
In the attic, it is necessary to be particularly careful about ventilation, especially in a bathroom. Often the space is confined and blind, which considerably hinders air circulation. The room does not “breathe,” and humidity accumulates in the walls.
The roof window
If possible, install a roof window or Velux and open it as soon as you can. We often think of heat loss when we open a window, but you should know that humid air that does not escape will take a long time to be heated. It is better to evacuate it by airing it out and then heating it properly.
The CMV (controlled mechanical ventilation)
A CMV is essential in a bathroom placed under the roof. It allows renewing the air either continuously with a small motor easily concealed or punctually but in a more powerful way at the time of use of the bathroom (its lighting can be associated with that of the lighting, which triggers it automatically and allows not to forget).
The choice of materials
The materials used in an attic bathroom are the same as those used in a conventional bathroom, i.e. tiles on the floor and earthenware on the walls for a good seal. The partitions should be made of a hydro plasterboard for better resistance to humidity. The joints should be made of silicone.
The importance of light
There is often a lack of natural light in these spaces, and they are often cramped: do not hesitate to choose light materials and install mirrors, which will give a pleasant impression of space.
Also, think about having good lighting, with a “white” or “warm white” colour light. The various sources – halogen and LED – always offer bulbs with varying temperatures.
The implementation of a bathroom in the attic
Where to find the products?
Like many products, there is everything at all prices. Large DIY stores, and even some furniture stores, now offer ready-to-install sanitary elements with kits that are supposed to make them easier to install.
Specialized retailers in bathroom products also have a considerable offer but at less accessible prices. This is often where plumbers get their supplies. The products are tracked there, and this allows, in case of problems, to have the defective parts available (seals, pipe ends …).
Tip: if you want to save money, make them rather in ceramic parts like the sink or the shower tray. Faucets can deteriorate very quickly when they are cheap.
Installation
Drains are delicate elements requiring know-how: a plumber is therefore strongly recommended. The installation will be less dangerous and guarantees you permanent installation or maintenance if there are problems.
The installation of tiles can be done by a mason; some painting companies also offer this service. Count about 50 $/m² for a standard installation.

