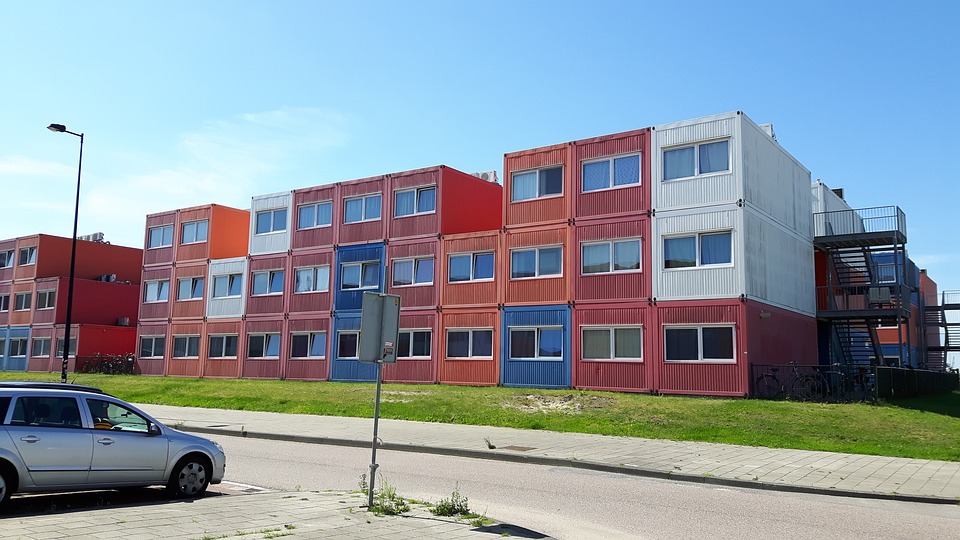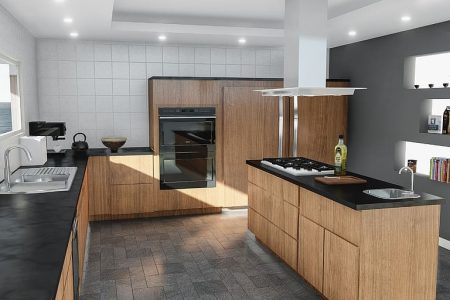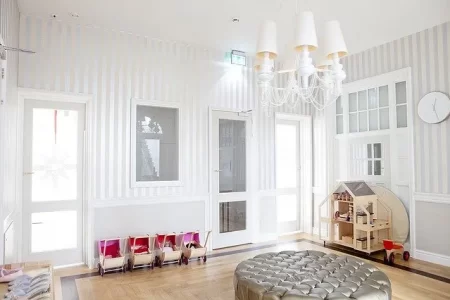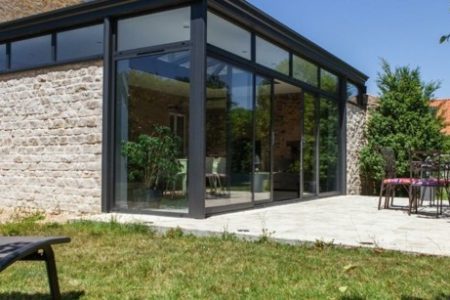There is a new concept going on these days; kit houses for individuals. From that, you can derive three types of houses: container house, modular house, and the prefabricated house. They are much cheaper than traditional houses, and in this post, we will have a look specifically at what are container houses.
Container houses: an assembly of maritime containers
The container house is a metal-frame house. It is composed of containers usually intended for the transport of goods.
Reinforced containers
They are made from sea containers which are:
– dismantled and reinforced at a workshop;
– insulated on the inside and outside.
Then they are delivered and installed on foundations, unlike the traditional house which is built directly on the building site (the land has to be excavated). After installation, the containers no longer look like boxes. They comply with international ISO standards and are treated against corrosion. They are built according to the standards and legislation in force, i.e. they are very strong and fire-resistant.
Other types of container buildings
There are other types of container buildings. The container adapts to any type of construction:
– housing estates;
– student residences;
– public reception areas (nursery, school);
– temporary constructions;
– storage spaces, etc.
Living space: containers from 15 to 30 m²
The house can be built on the basis of several modules ranging from 15 to 30 m² which will have to be subtracted:
– the internal partitions;
– the walls;
– and the insulation: between 1 and 3 m² for a living area.
To determine the number of containers required, simply determine your needs in terms of surface area and the number of rooms. Once the house has been built, it is then possible to build an extension.
Container house: electricity, plumbing, and decoration
The interior of the container house requires specific arrangements such as:
– insulation;
– electricity;
– plumbing;
– the cutting of the walls of the container;
– the installation of joinery, etc.
Technical facilities
The insulation can be made from the inside or outside with recycled materials such as cellulose wadding, which is an excellent thermal and sound insulator. Solar panels can also be integrated on the roof.
Specialized companies will take care of the various work involved in fitting out your home. However, if you feel experienced enough in this field, you can start building your own house.
Container housing: industrial or traditional house
The container house is not synonymous with a house with an industrial look. It can be “dressed” as a traditional house. All that is required is to decorate the different modules of the house with the desired materials.
The facade, for example, can be covered with all types of cladding or PVC panels in different colours, etc. The container house is decorated in the same way as a traditional house (fireplace, Italian shower, fitted kitchen, etc.).
Construction time and transport of a container house
There are two elements to be taken into account when building a container house:
– the construction deadlines;
– the methods of transporting the containers.
Approximately 2 months for this type of construction
The construction of a container house is very fast. It takes about 2 months:
– 1 month for manufacturing;
– 1 month for the delivery and installation of the connections to the networks.
Container transport: pay attention to the accessibility of the trucks
The feasibility of a container house depends on where it is going to be built, as the containers have to be brought to the site. The land has to be:
– rather located near a major road;
– a little off-centre and not too close to the small lanes of a village: large trucks and lifting cranes must be able to move freely.
Here are some technical specificities of the containers to be taken into account:
– length of: 6.06 m to 12.19 m;
– Width: 2.44 m;
– weight (in tons): 2.4 T for the 6 m, 3.8 T for the 12 m;
– volume: 33 m3 and 66 m3.
Container house and building permit
The construction of a container house can be compatible with the respect of the local architecture of the region. In any case, it is essential to obtain a building permit to build a container house with industrial modules.
Warning: Canadian legislation regarding building permits is quite drastic.
Before embarking on the adventure, contact your town hall to find out if your project is feasible.






