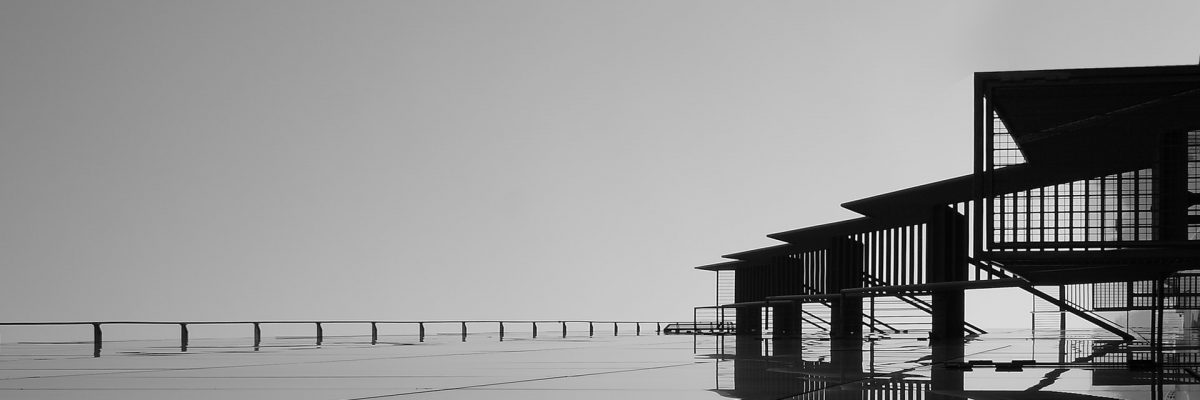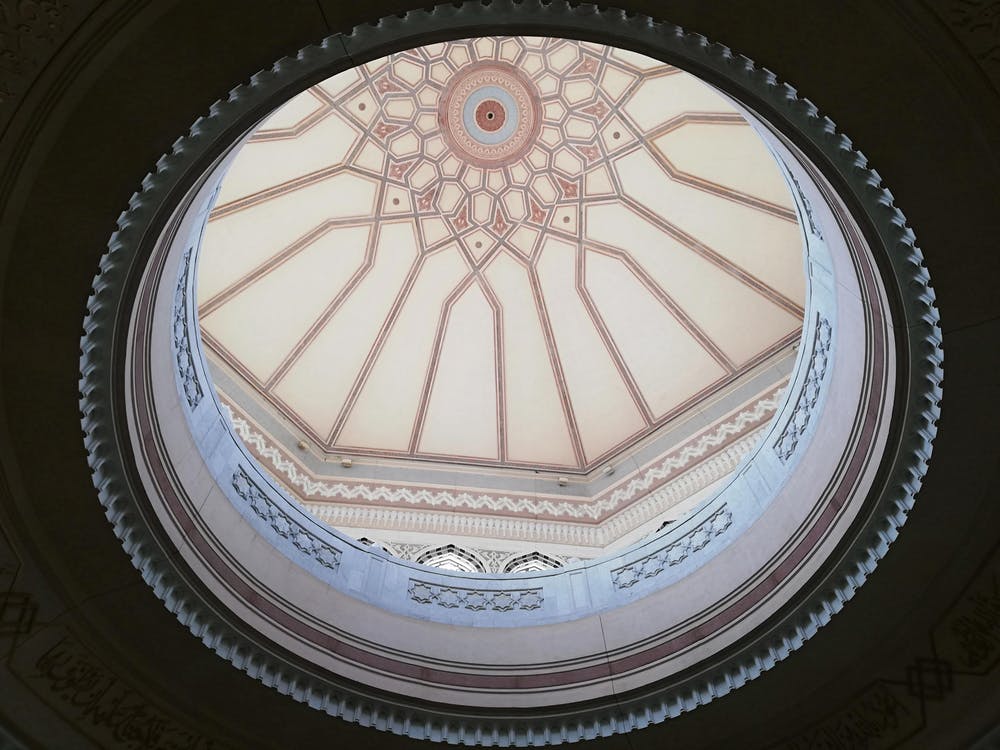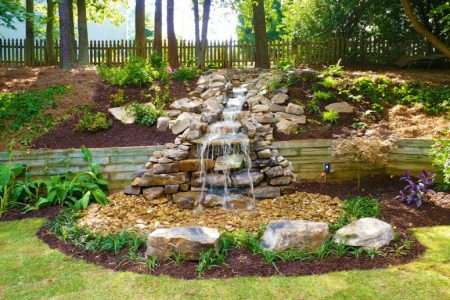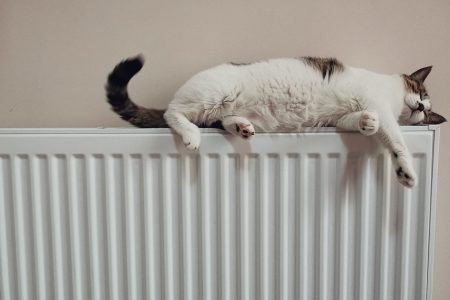Summary
– Advantages of a rounded roof
– The main shapes of rounded roofs
– Rounded roof: materials
– Rounded roof: two types of openings
– Ventilation
– Water drainage on a rounded roof
The rounded roof is built on the same principle as a sloped roof but is quite different from the third type of roof, the flat roof. A framework supports all of the elements that make up the rounded roof:
– The insulation.
– The screen is under the roof.
– The roof space.
– The ventilation.
– The roofing.
Advantages of the rounded roof
The rounded roof enjoys a good reputation today, especially among green building enthusiasts. The round top claims several advantages:
– Aesthetics:
o roundness;
o softness of the forms;
o less angular.
– Original:
o uncommon architecture;
o not yet widely used in private homes.
– Adaptability:
o the choice of the style gives free rein to creativity.
– Trendy: this type of roof is fashionable because of its design:
o curved;
o sleek;
o innovative.
– Provides more living space:
o allows you to occupy more of the attic;
o you are less hindered by the slope of the roof;
o unlike a sloped roof under which one often walks down.
– Better thermal performance
The thermal losses of a house depend:
o the surface of the external walls, including the roof;
o the habitable volume.
Therefore, the larger the exterior surface of the living space, the greater the losses.
For the same living space, a rounded roof induces a smaller exterior surface than a sloped roof and a flat roof, thus reducing energy waste.
The main forms of rounded roofs
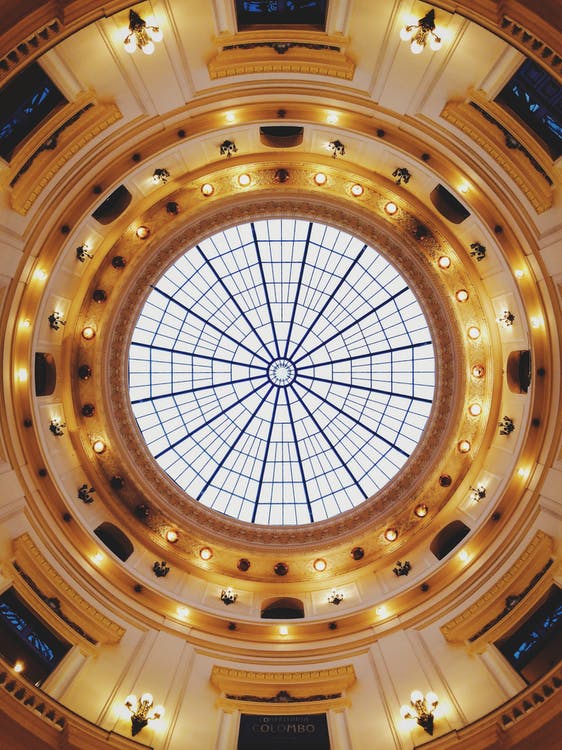
Mainly present in public buildings, the rounded roof is now beginning to appear in private homes. There are now many shapes of rounded roofs, the evolution of building materials offering an adaptation to the creativity, tastes and design of the moment.
Here are the main shapes of rounded roofs that can be found in architecture:
– The dome:
o most classic form of the rounded roof;
o usually consists of a spherical masonry vault;
o several types, including the bulbous dome and the gabled dome, which is divided into quarters separated by ridges.
– The spire or turret:
o conical in shape;
o pointed at the top;
o tops a cylindrical building, usually a tower.
– The simple curve: the roof has two sides which, instead of meeting at an angle, connect in a curve. This curve can be:
o more or less acute;
o in the middle of the roof or offset.
– The simple curve with a cap: this rounded roof overflows more widely on one of the sides of the house, forming a covered terrace thanks to this roof overhang.
– The rounded roof with one slope:
o the single slope is not straight but more or less curved.
– The roof with a curved overhang: the roof’s structure can be sloped or rounded, but the roof’s overhang forms a covered terrace and a curve.
– The double curved roof: the roof, consisting of a single slope, forms a kind of S inverted or not. Thus, it has two curves from the top to the bottom of the roof.
Good to know: other curved roof forms can be observed or created; the imagination seems to be the only limit.
Curved roof: the materials
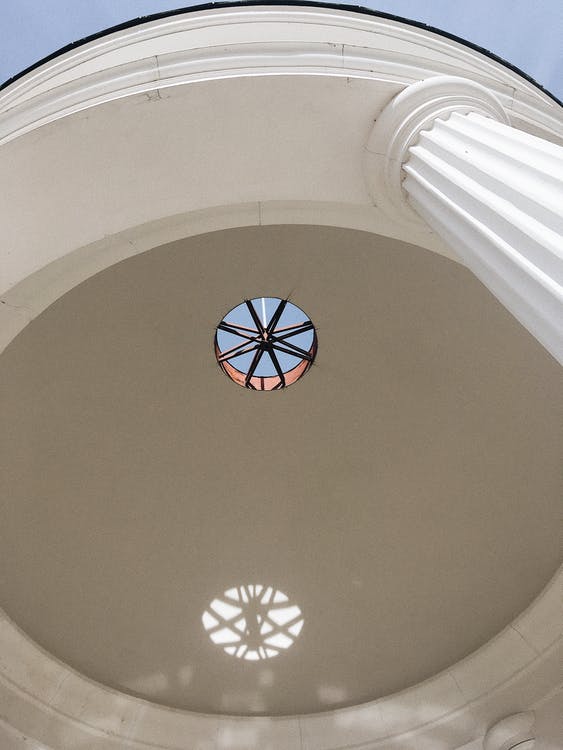
The rounded roof comprises several elements: openings, ventilation, and drainage. Considering this roof’s different shapes, materials and advantages are also essential.
The rounded roof comprises several layers, like the sloping roof and the flat roof, each of which can be built with several different materials.
The framework of the rounded roof
The framework can be:
– solid wood: this is the classic material;
– metal;
– concrete: the elements of the framework are made of concrete, then assembled to form a vault;
– glued laminated wood: a technique that is increasingly used today by individuals because glued laminated wood is easy to handle and allows for the creation of rounded beams.
Insulation of the rounded roof
To ensure thermal comfort inside the house and thus avoid energy waste, the roof is insulated because poorly insulated, and the top represents 30% of energy losses in the house. For a rounded roof, you can choose insulation in:
– glass wool, sheep’s wool, rock wool;
– wood fibre;
– polyurethane
– cellular glass
– polystyrene;
– cellulose board, cellulose wadding.
Roof underlayment is installed to complete the insulation and make the rounded roof more protective. Therefore, the roof, the structure of the house and the attic will be protected:
– from snow;
– from dust;
– sand;
– pollen;
– small animals.
As with the sloped roof, there are different materials to choose from for the under-roof screen:
– bitumen sheets;
– high vapour permeability screen;
– micro-perforated synthetic films
– reflective screens;
– flax fibre.
The roofing of the rounded roof
The particular shape of the rounded roof requires the installation of a material that can adapt to the rounded shape of the top:
– wood;
– small tiles;
– zinc;
– sheet metal.
Today, sheet metal and zinc are the most commonly used roofing materials for rounded roofs.
Rounded roof: two types of openings
A rounded roof cannot accommodate all types of openings. Indeed, its shape is not always adapted to the installation of a skylight. Only a professional can tell you if your chosen opening is technically feasible.
Two types of openings are preferred on a rounded roof:
– The skylight: a part of the roof is replaced by a glazed area.
– The roof window.
Today, professionals know how to create openings whose shape matches the roof.
Ventilation
Insulating the roof is insufficient to guarantee the inhabitants’ comfort and the roofing elements’ durability. It is, therefore, necessary to ventilate the rounded roof in order not to generate a confined atmosphere in which
– water vapour;
– moisture;
– moulds;
– fungus.
As with the sloped roof, the rounded roof has a space between the roofing membrane and the roofing. This space is ventilated by the installation of:
– Roof vents: These are placed in a staggered pattern over the entire surface of the rounded roof.
– Air inlets and air outlets, respectively, at the bottom and top of the roof.
Water drainage on a rounded roof
– As with a sloped roof, rainwater must be drained off using a specific system:
– the water runs off the slope of the rounded roof;
– is collected at the bottom by gutters surrounding the entire roof;
– then is conveyed to the bottom of the house by downpipes.
This system prevents the water:
– stagnates on the roof and runs down the exterior walls;
– splashes and dirties the walls and damages them.
Hope you like this post. Visit our blog to read more about home design, and don’t forget to leave your comments.

