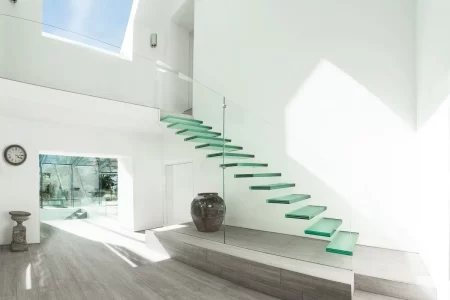Designing and building a custom home in Ottawa is an exciting journey that transforms your dreams into reality. From home renovations and basement finishing to constructing secondary dwelling units and coach houses, the possibilities are endless. This guide provides actionable advice to help you navigate the process with confidence and ease.
Home Renovation Services: Transforming Existing Spaces
Renovating your home can breathe new life into your living spaces. Whether you’re updating a kitchen, modernizing a bathroom, or adding more living space, renovations can significantly enhance your home’s functionality and aesthetic appeal.
Assess Your Needs: Start by identifying the areas of your home that need improvement. Make a list of must-haves and nice-to-haves to prioritize your renovation goals. Consider factors like space utilization, energy efficiency, and modern design trends.
Hire a Professional: Engaging a professional designer can make a world of difference. Their expertise ensures that your renovation project is well-planned and executed efficiently. They can provide innovative solutions that you might not have considered, ensuring that every detail aligns with your vision.
Basement Finishing Services: Maximizing Usable Space
Finishing your basement is an excellent way to add value and usable space to your home. Basements can be transformed into entertainment areas, guest suites, home offices, or fitness rooms.
Plan the Layout: Determine how you want to use the finished space. This decision will guide the layout and design of the basement. Consider elements like lighting, flooring, and storage to create a functional and comfortable environment.
Consider Moisture Control: Basements are prone to moisture issues. Address any water infiltration problems before starting your finishing project. Installing a proper drainage system and using moisture-resistant materials will protect your investment and ensure a long-lasting result.
Home Additions: Expanding Your Living Space

Adding to your home can provide the extra space you need without the hassle of moving. Whether you’re adding a new bedroom, extending the kitchen, or creating a sunroom, home additions can significantly enhance your living experience.
Evaluate Zoning Regulations: Before you start, check local zoning laws and building codes. Understanding the regulations will help you avoid potential legal issues and ensure that your addition is compliant.
Design for Seamlessness: The goal is to make the addition look like part of the original structure. A professional designer can help you achieve a seamless integration by matching architectural styles, materials, and finishes.
Secondary Dwelling Unit: Flexible Living Solutions
Secondary dwelling units (SDUs), such as in-law suites or rental units, offer flexible living arrangements and additional income opportunities. These units are self-contained living spaces within your property.
Plan for Independence: Ensure the SDU has its own entrance, kitchen, bathroom, and living area. This independence makes the unit more appealing to potential tenants and provides privacy for both parties.
Optimize Space: Efficient use of space is crucial in SDU design. Utilize built-in storage, multi-functional furniture, and clever design solutions to maximize the available area.
Custom Home Construction: Building from Scratch
Building a custom home allows you to create a living space that perfectly suits your needs and lifestyle. From selecting the lot to finalizing the design, every step is an opportunity to shape your dream home.
Choose the Right Lot: The location of your home is just as important as its design. Consider factors like proximity to schools, work, and amenities. The lot’s size, shape, and topography will also influence the design and construction process.
Work with a Professional Builder: Custom home construction is a complex process that benefits greatly from professional expertise. A builder with experience in custom homes can guide you through the project, ensuring it stays on schedule and within budget.
Coach House Design: Embracing Versatility
Coach houses, or laneway houses, are small, detached dwellings typically located at the back of a property. They offer additional living space and can serve as rental units, guest houses, or home offices.
Focus on Functionality: Given their smaller size, coach houses require efficient and functional design. Prioritize essential features and use space-saving solutions to create a comfortable living environment.
Blend with the Main House: The coach house should complement the main house in terms of design and aesthetics. Matching materials, colours, and architectural details will create a cohesive look.
Bringing Your Vision to Life
Designing and building a custom home in Ottawa is a rewarding endeavour that allows you to tailor your living space to your unique needs and preferences. Whether you’re renovating, adding space, or starting from scratch, professional guidance can make the process smoother and more enjoyable. With careful planning and expert advice, you can create a home that truly reflects your vision and lifestyle.




