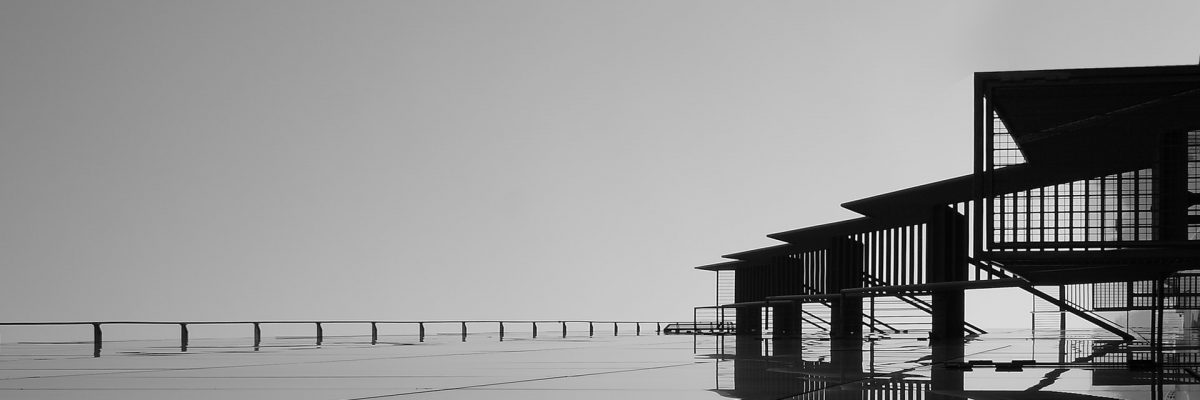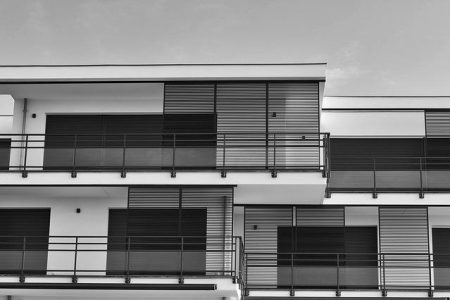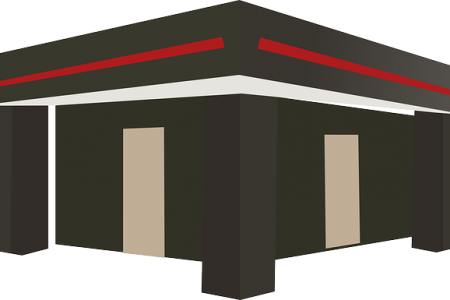A roof is made up of various components that are stacked and interlocked to produce a cohesive whole. Following the roofing, which houses the water drainage system and apertures, the roof frame supports the insulating materials, the roof screen, the ventilation, and the roof space.
There Are 2 Types of Roof Structure for a Pitched Roof
The framework contributes to the stability of the whole construction and supports the roof covering. Therefore, the framework will determine the shape of the top, its size, slope, and the possibility of creating attics.
There Are 2 Types of Frames:
– The Traditional Framework:
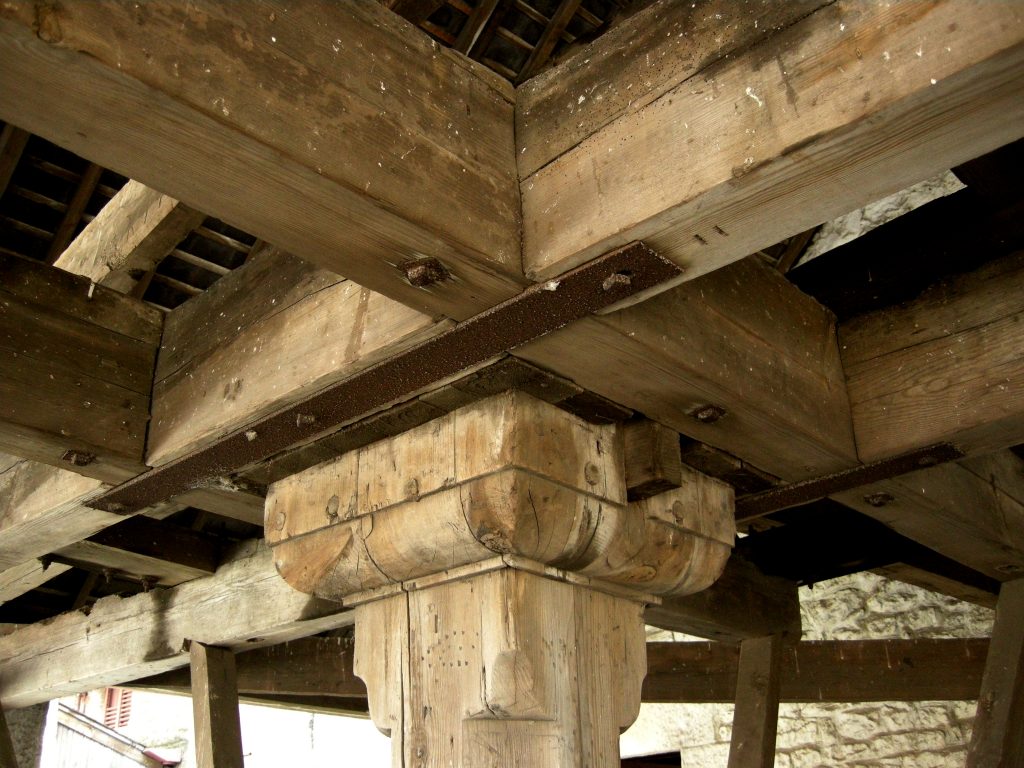
◦ generally built out of solid wood, it is most often used in old houses;
◦ it is made to measure during construction;
◦ it offers the advantages of accommodating comfortable attic space, different forms of pitched roofs, roofing materials, and openings.
– The Truss Frame:
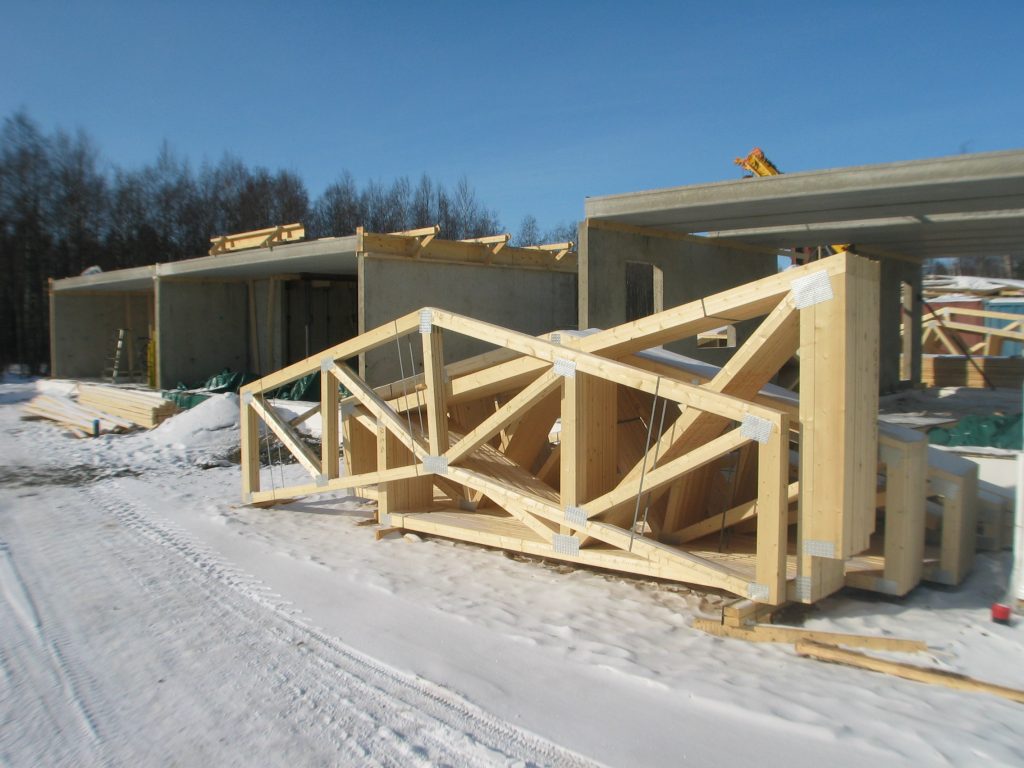
◦ it is an industrialized framework made up of elements prefabricated in the factory (the trusses), then assembled directly on-site;
◦ not all trusses allow the creation of habitable attic space; only the false and roll-up trusses offer this possibility;
◦ industrialization and prefabrication tend to standardize roof shapes: not all sloping roof shapes are always feasible.
Roof Frame Materials
The framework is generally built-in wood when it is a traditional framework. Still, you can make it with various materials:
– solid wood;
– glued laminated wood;
– metal;
– composite beam, usually metal in the center and glued laminated wood around it;
– reinforced concrete.
The chimney flue and openings must be provided for when designing and constructing the frame. A space in the frame (the hopper) allows the chimney flue to pass through.
Roof Structure for Flat Roofs: Calculating the Loads
Installing a flat roof structure requires a reasonable calculation of the permanent and point loads. The measures imposed by choice of a flat roof structure must thus take into account the following:
– the distances between supports;
– the weight of the future roof;
– the possible overload (rain, snow).
The calculation of the loads for the flat roof structure depends on the use that is made of it. It is different depending on whether a flat roof is desired:
– accessible so that it can be used as a terrace;
– inaccessible, except for maintenance.
A flat roof can support between 100 and 200 kg per square meter: the gravel that makes up the terrace represents a maximum of 50 to 70 kilograms per square meter, to which must be added insulation, etc.
If you wish to get in touch with a roofing professional in Toronto, check out the local business directories for a trusted and reliable roofing contractor with industry experience. Hopefully, they can help you out. Else, there is always word of mouth: ask your neighbor, friends, and relatives, and check out reviews on Facebook.
This post has given you an idea of which roof frame to choose for flat roofs. Suppose your roofing contractor talks about that in your construction or renovation project. You’ll be able to grasp what he is talking about! Last but not least, not everybody knows everything about roofing, so remember to share your experience with our readers in the comment section below. And should you wish to read on a more specific topic, please make your request below, and we’ll get back to you quickly.

