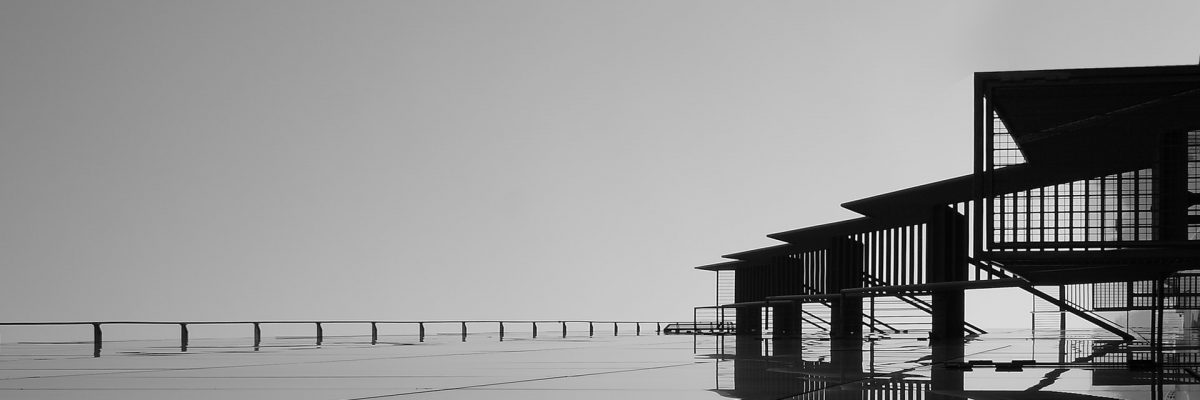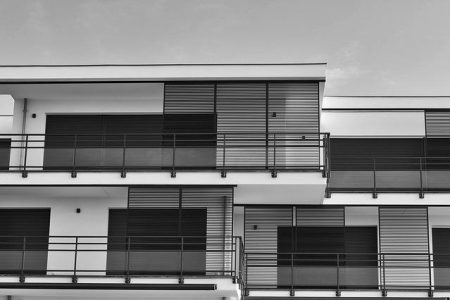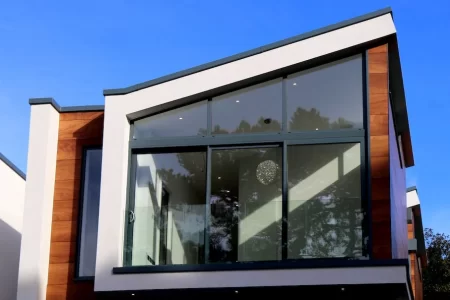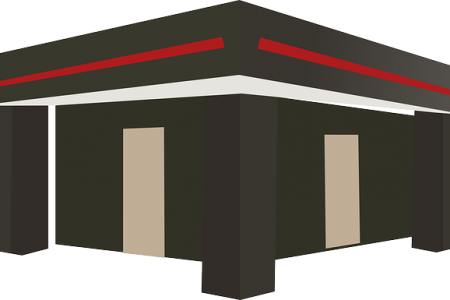The gable roof is a simple and common roof shape. Two slopes, equal or not, meet at the ridge and are supported laterally by gable walls. The ridge length is the same as the length of the roof base.
Why choose a gable roof?
The gable roof is economical and simple to construct.
The different types of framework
In traditional roofing, purlins and rafters rest on trusses. The whole provides the necessary grid to support the roof. In industrial framing, the prefabricated elements are triangulated and assembled by connectors. Each triangle is a complete truss that will give the roof the slope visible from the outside.
A trussed gable roof is quite easy to build by yourself. The industrial wood frame has become widespread, offering an affordable price and ease of installation. On the other hand, it has the disadvantage of making the attic uninhabitable, except for quite heavy subsequent work.
The elements of the gable roof
In a gable roof, the side load-bearing walls rise to the roof ridge, forming a gable. You will therefore have an additional cost in masonry, compensated by the lower cost of the roof.
As for the 4-sided roof, the roof for the 2-sided roof can be straight (single slope line on the whole slope) or broken (change of slope line at one point of the slope). Think of the 2 slopes with a broken line to exploit the attic space better.
Roofing on a 2-sided roof
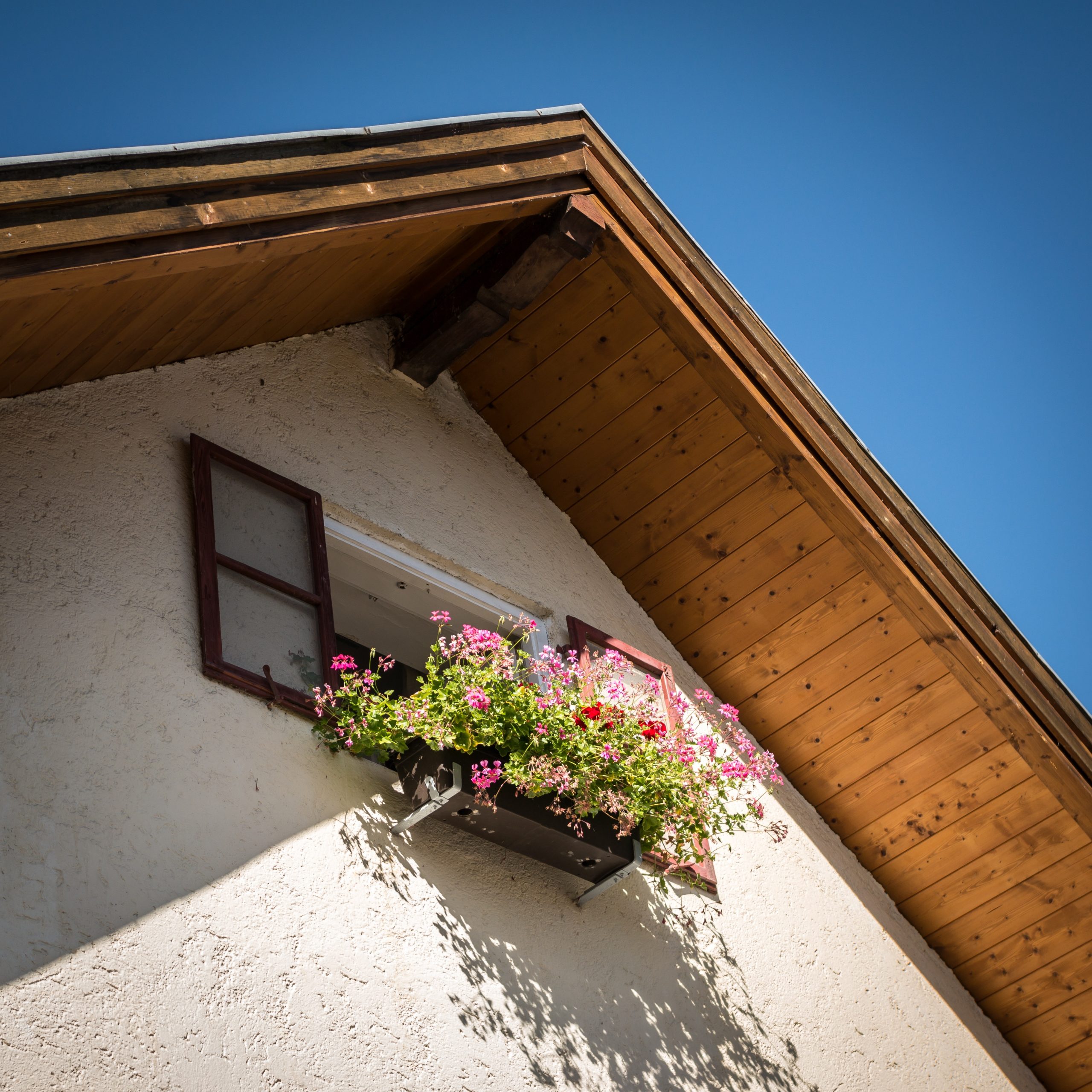
The roofing elements should be planned and installed so that the number of these elements on a line is a whole number. The eaves (the part of the roof on the gable side) must be closed with eaves tiles or an eaves board. The eaves (the part of the roof on the front side) overhang to ensure a watertight seal with the front walls.
It is possible (if the municipal bylaw allows it) to make designs on a roof with tiles of the same profile but of different colours. Depending on the roofer’s technical skills, the design can be a differentiating element for your home. However, be careful about the design you choose. You may want to sell your house one day, and potential customers may not appreciate a design that is too distinctive.
The particularities of a gable roof
The frame and roofing of a gable roof are quite simple to build. It is generally less expensive than a gable roof. Depending on the layout you want to create in your attic, it may be useful to have both load-bearing walls on the roof.
Think also of the solution consisting of two parts of a gable roof which are not at the same level. A first gable, located higher, could give you more space in the attic. A lower second part could cover only a living/dining room, leaving a nice ceiling height while enhancing the overall shape of the building. The difference in level is, of course, filled by a wall.
The maintenance of a gable roof is done annually to clear the roof of vegetal waste, dirt, etc. At the same time, check the condition of any fascia boards and the whole waterproofing.
Roofing accessories and additional equipment
If you have a chimney, depending on its position in your home, pay attention to the location of the roof outlet. A roof outlet located in the middle of the ridge of a gable is not always the best effect. This is a matter of choice.
If you choose to equip your roof with photovoltaic or thermal solar energy, you can decide, if technically feasible, not to center this equipment on a slope. The offset and the difference in tile/panel colours can break the aesthetic poverty of the 2 sides.
Think of the pottery, weathervanes and decorative elements that can visually enrich a gable roof, the result is often very pleasant for a low cost.
Price of a gable roof
The price of a gable roof varies according to the type of roof structure (traditional or truss), the roofing chosen and the surface area. Count from $100 to $250 per square metre for a set frame + roofing 2 sides, with accessories provided and installed by a professional and count half less for self-construction.

